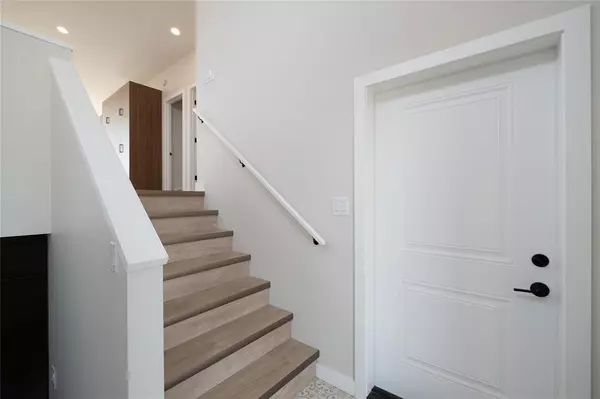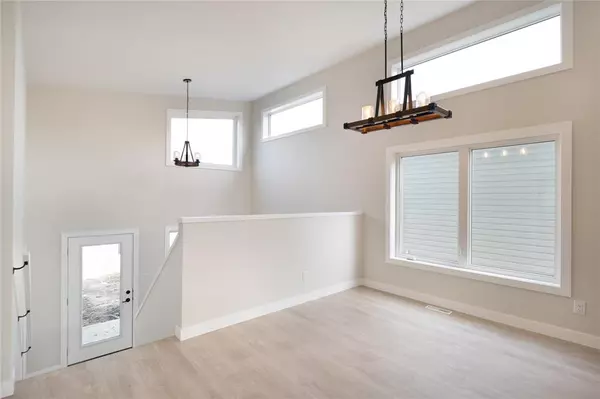REQUEST A TOUR If you would like to see this home without being there in person, select the "Virtual Tour" option and your agent will contact you to discuss available opportunities.
In-PersonVirtual Tour

Listed by Wesley Dowse • Real Broker
$ 479,900
Est. payment /mo
Active
140 Breckenridge DR Niverville, MB R0A 0A2
3 Beds
2 Baths
1,379 SqFt
UPDATED:
11/18/2024 04:00 AM
Key Details
Property Type Single Family Home
Sub Type Single Family Detached
Listing Status Active
Purchase Type For Sale
Square Footage 1,379 sqft
Price per Sqft $348
MLS Listing ID 202423158
Style Bi-Level
Bedrooms 3
Full Baths 2
Year Built 2024
Property Description
Offers as received. JUST COMPLETED, quick possession available! Upon approach this new build features a contemporary, maintenance free curb appeal, a combination of Brick, Hardiboard siding & stucco. Enter the home into a spacious front foyer w/ large storage closet & direct garage entrance. The main floor includes an open concept floor plan, vaulted ceilings w/ HUGE windows enhancing the open spacious feel. The floor plan includes a front dining area open to kitchen & living area. The Kitchen is at the heart of this home, features a HUGE 10' island w/ seating area, quartz counters, tiled backsplash, pantry, coffee bar, NEW stainless appliances & more. the living room is spacious & opens to your future back deck. The main floor includes 3 generous sized bedrooms & 2 full baths. The primary bedroom includes 3pc. ensuite & walk-in closet. This home is built on a piled ICF basement w? large basement windows. Home includes Gas furnace, Central A/C, Dbl. garage, 5yr. warranty & fully landscaped yard. Call now!
Location
Province MB
Rooms
Other Rooms 10
Basement Full
Interior
Heating Forced Air
Flooring Wall-to-wall carpet, Laminate, Vinyl
Exterior
Exterior Feature Composite, Stone, Stucco
Roof Type Shingle
Building
Foundation Concrete, Piled
Architectural Style Bi-Level






